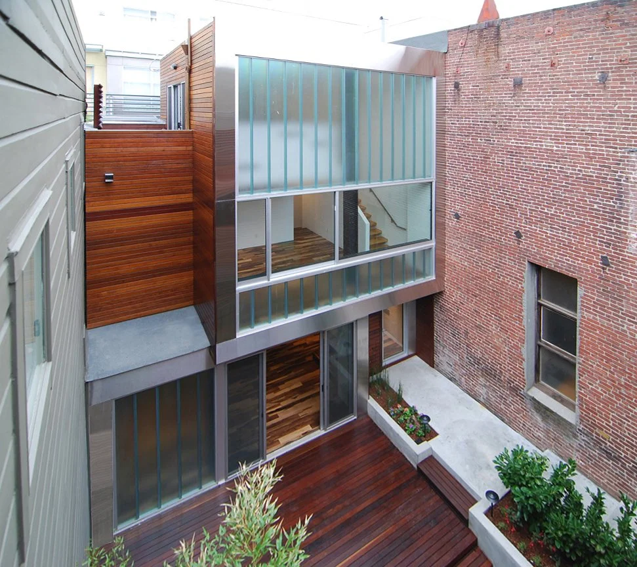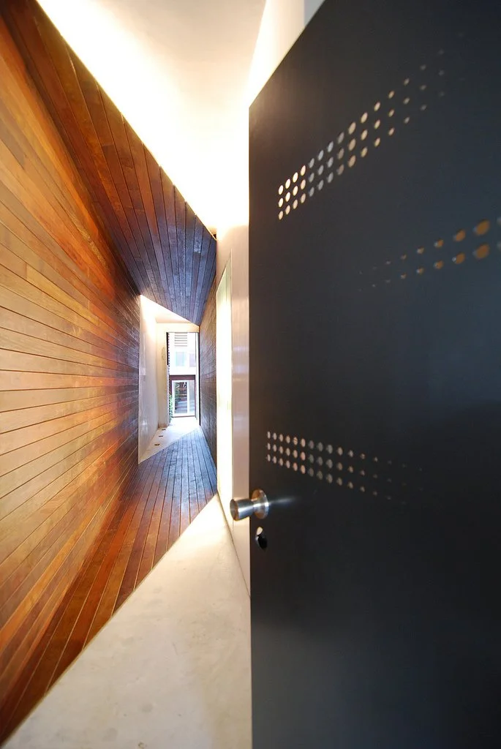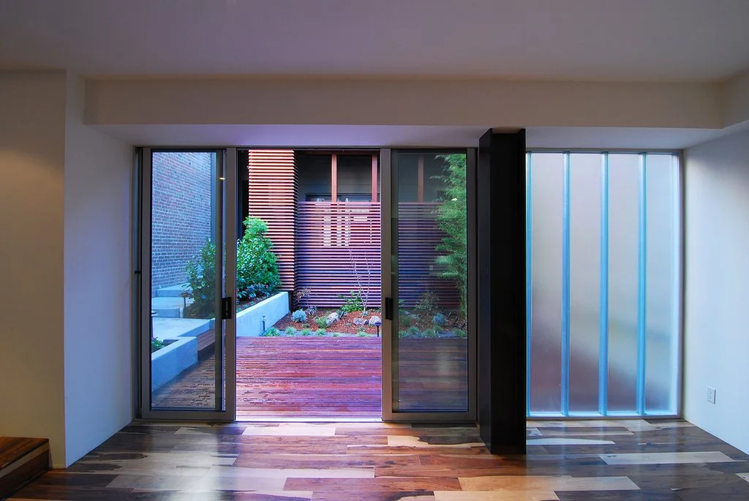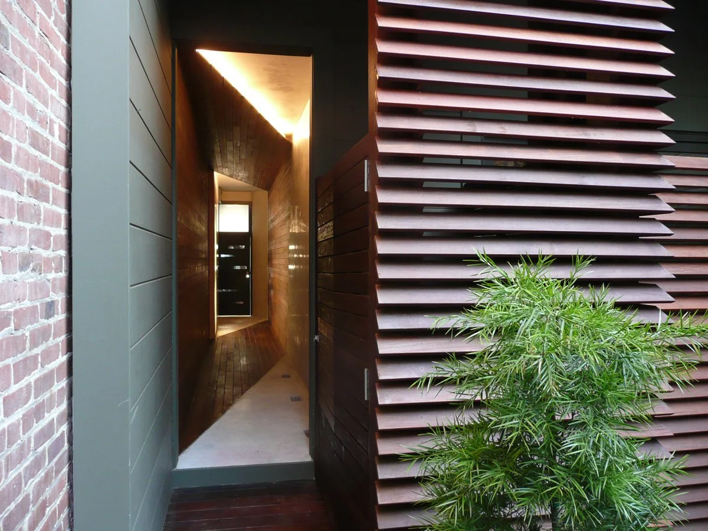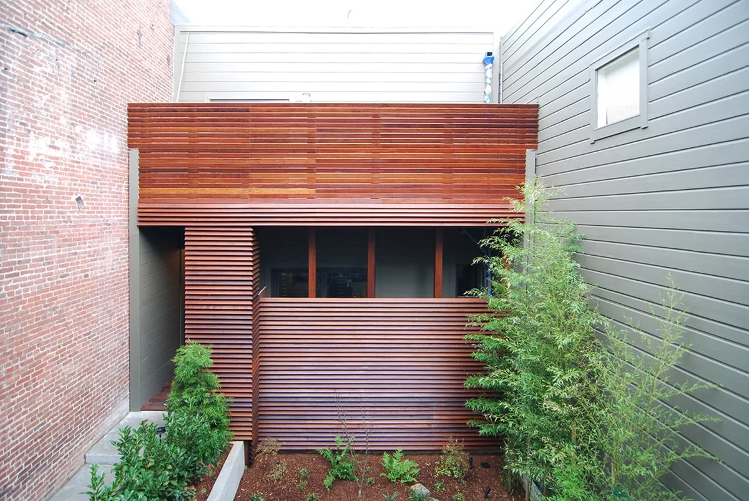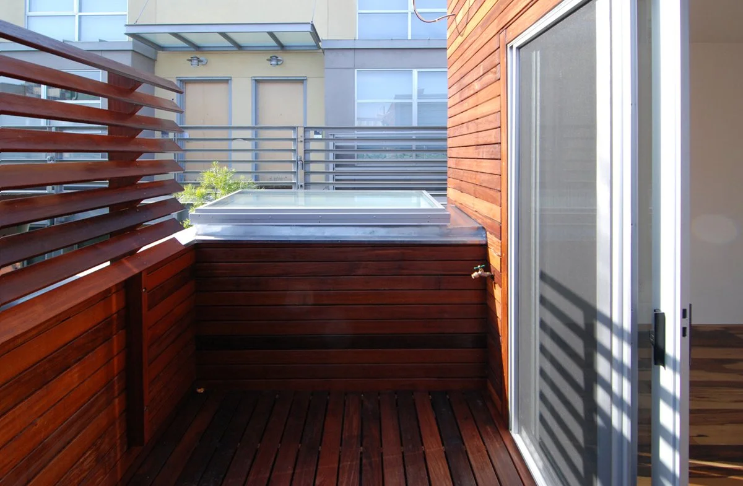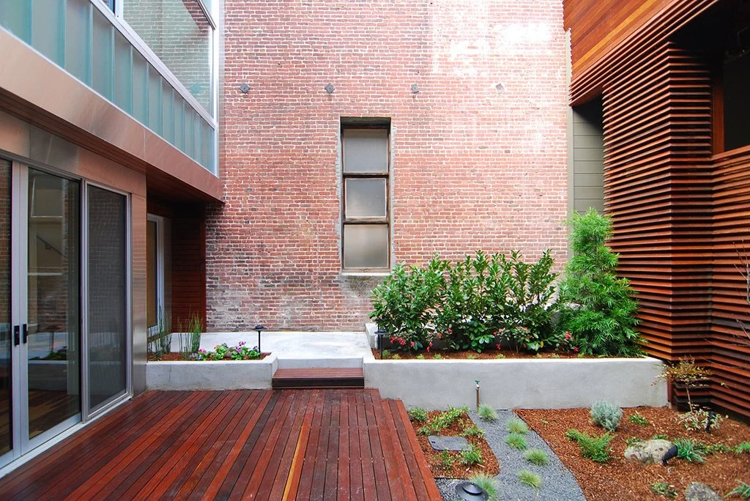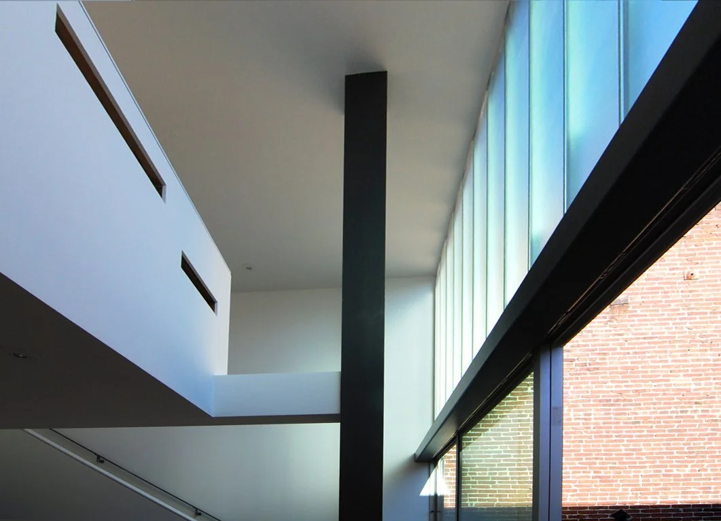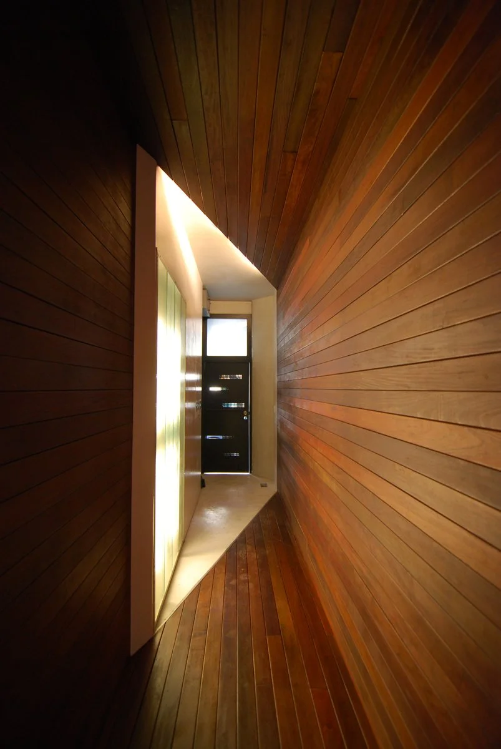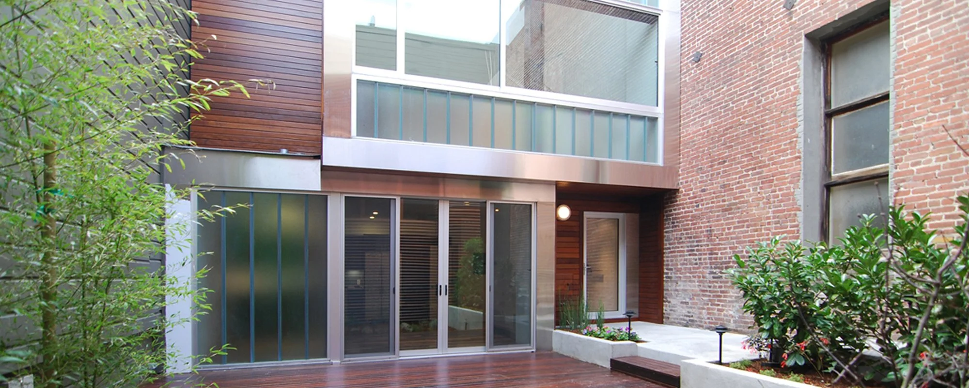
Powell Street Residence
This 1,200 sq ft project replaced a San Francisco earthquake cottage on a compact 25’ × 25’ lot at the rear of a property in North Beach. Enclosed on three sides, the site required a design that preserved privacy while maximizing openness and access to light. The steel moment frame superstructure enabled innovative daylighting strategies—including channel glass, courtyard-facing glazing, and overhead light wells—that shaped the interior experience. Material authenticity and minimal ornamentation highlighted craftsmanship throughout, while the garden design leveraged the surrounding brick façades to connect the project to its historic context in both scale and texture. The result is an intimate yet expansive home, grounded in its setting and recognized with multiple design awards.
Role: Project Designer for IwamotoScott Architecture
