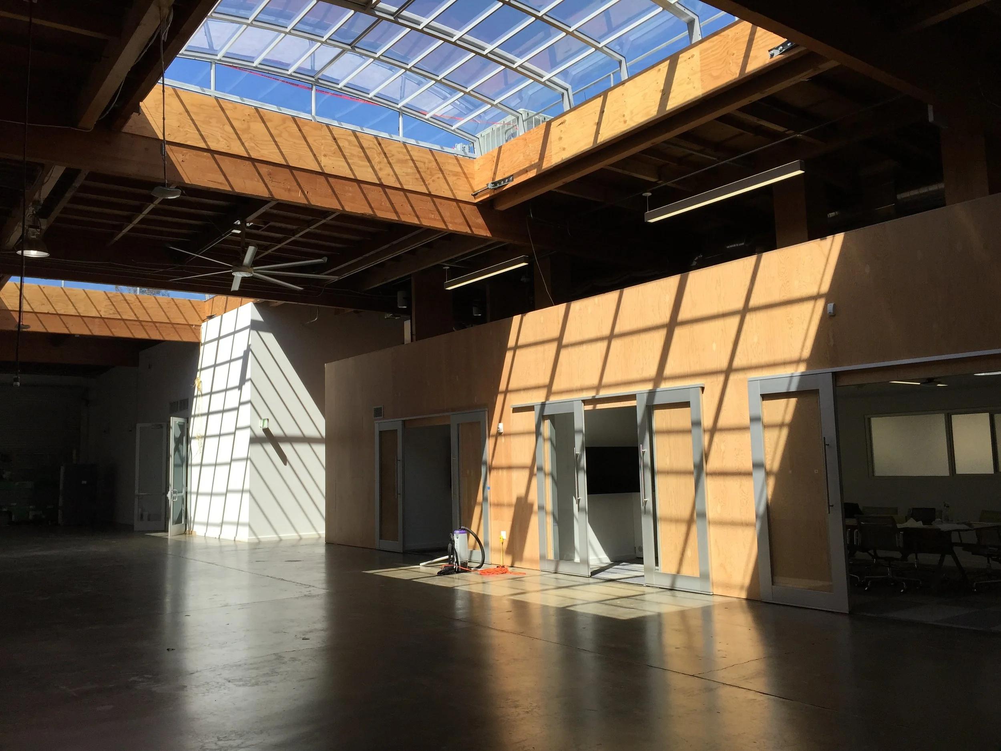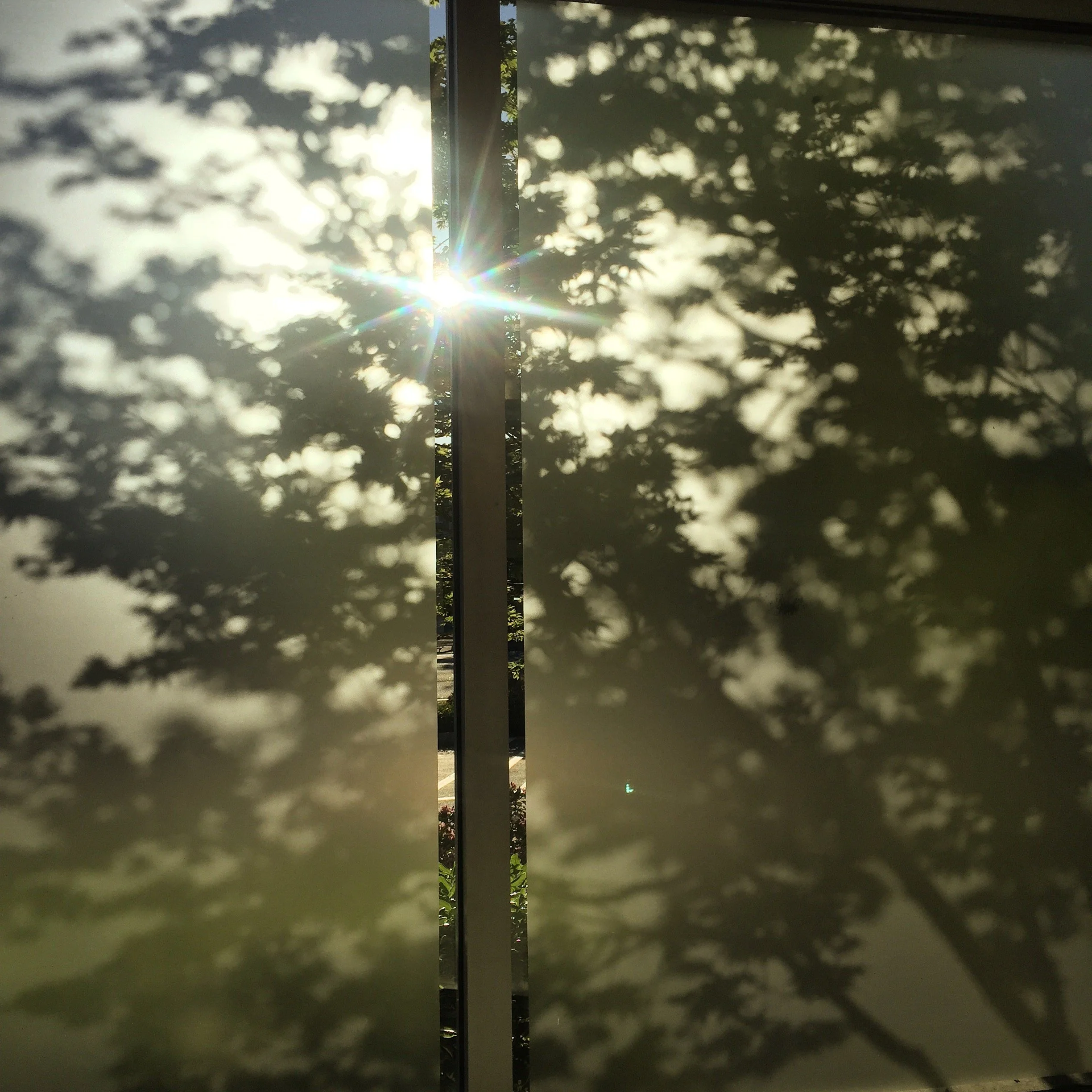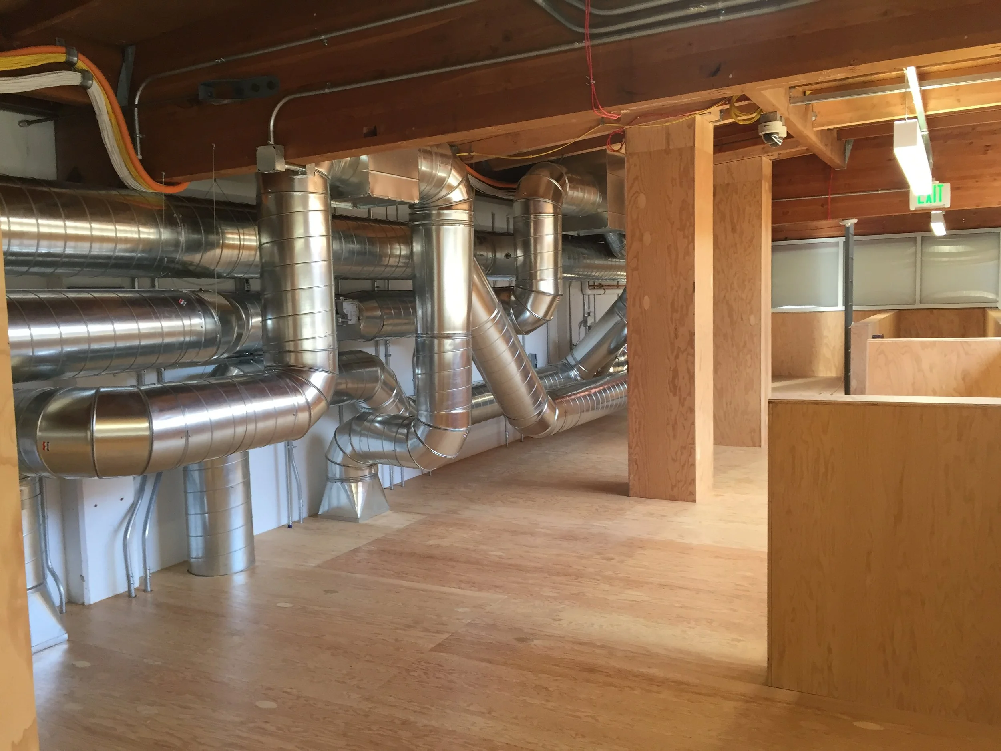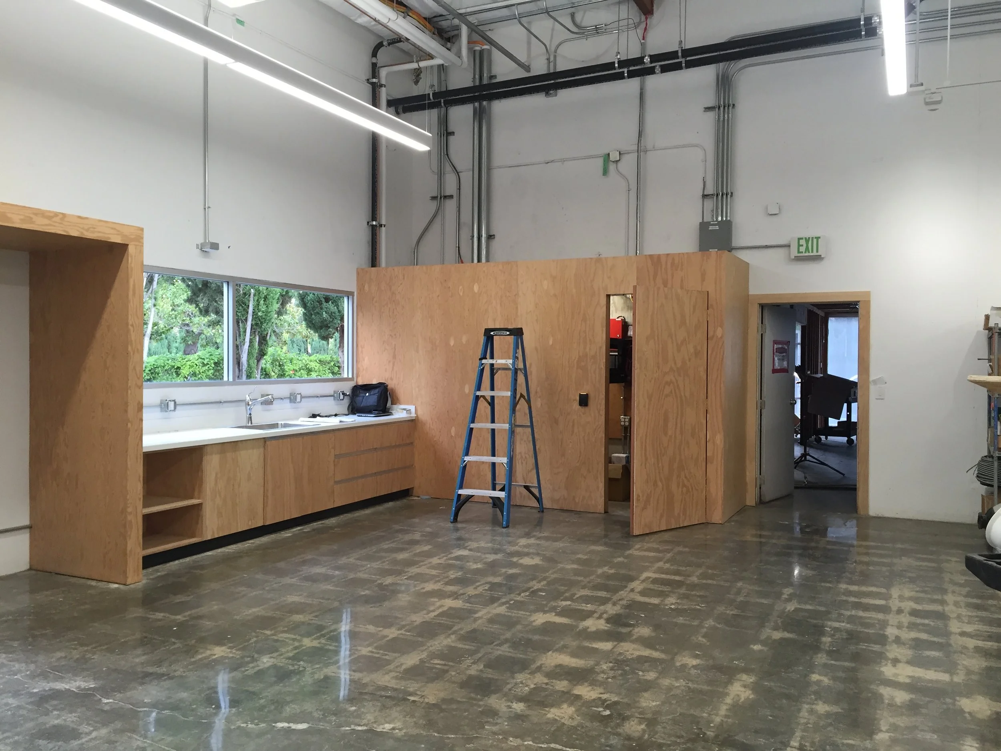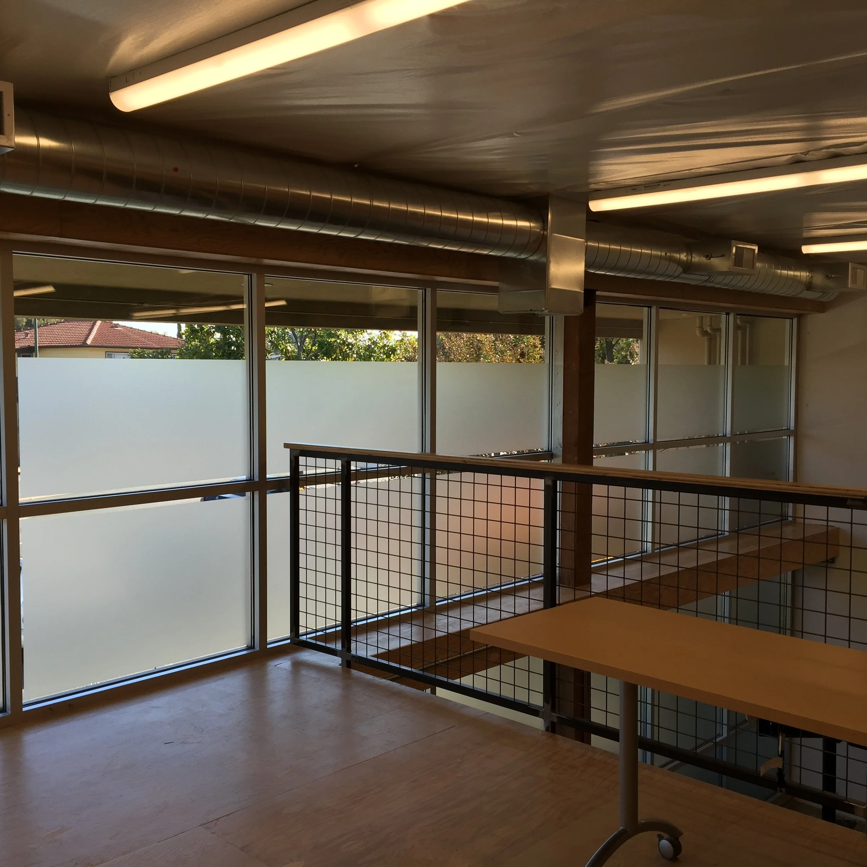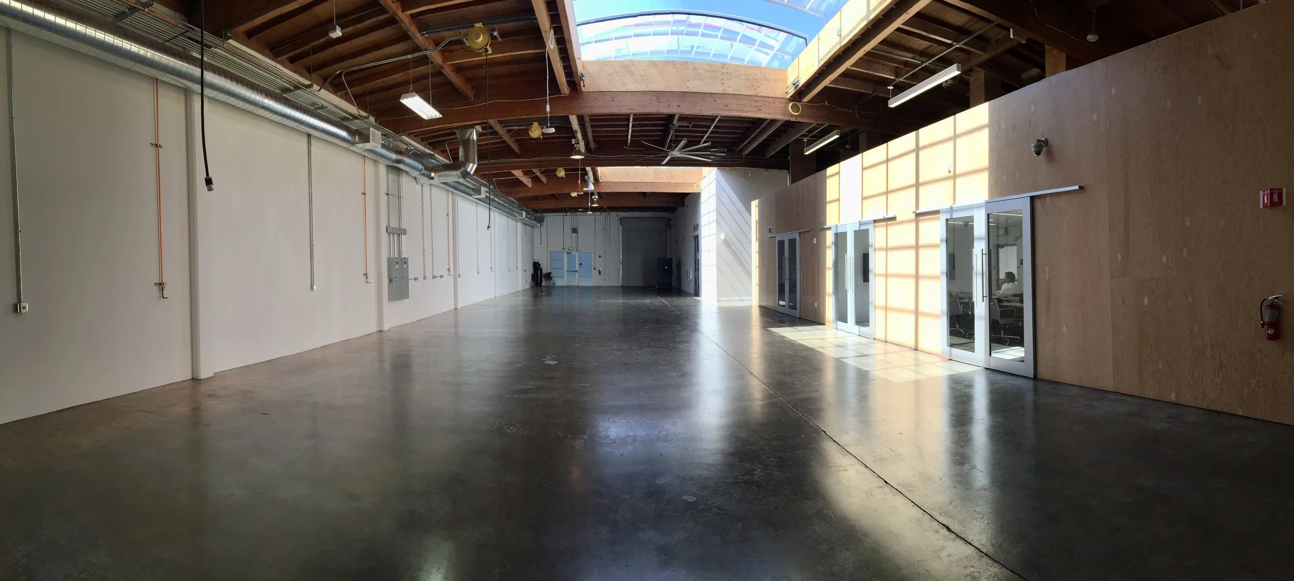
Innovation / R+D Lab
This 10,000 sq ft facility was designed for Google’s R+D Lab for the Built Environment as a hub for spatial prototyping, fabrication, and research. The program included flexible workspaces, a fabrication lab, prototyping bays, conference and exhibition space, an archive/library, and supporting infrastructure.
The design had to resolve highly specific building constraints, including daylighting for deep work zones, HVAC for machine areas, and oversized access for large-scale mockups. The project also navigated a complex permitting process and technical requirements for integrating atypical uses within a standard building envelope.
The space now serves as Google’s internal platform for testing new workplace strategies, building prototypes, and hosting cross-functional experimentation between design, operations, and engineering.
Role: Architect @ Vital. Responsible for all aspects of the project: Concept, Documentation, Permitting, Construction Administration, Fit-Up
